So, this is the main kitchen (on the main and also technically 3rd level) ... you can't see the eating area and patio doors, but what I really wanted to see was the counter, cupboards and flooring ... you can see one of the french frame cabinet doors (upgrade) and there is another one in the opposite corner. And another upgrade is the huge pot drawers - I'm excited about those, as much as one can be excited about pot drawers ; )

Next is the living room. This is the first room upon entering the house, and you can see the wall that divides the kitchen and living room - and the vaulted ceilings. The wall between doesn't go all the way up to the ceiling, so it feels very open concept on this main level. I do feel the need to clarify, however, that the paint color in this picture in particular looks kinda peach-y ... when really, the color we chose for the entire house was called 'crouton' and is a light cream color. We are hoping that this is just the lighting or something! (No offence to those of you who like peach-y colored paint).

This next picture is the 4th bedroom which is on the 2nd level. We also have a sub-basement (the 1st level) which will remain unfinished, this is where our washer/dryer, furnace etc are. Because the house is on a slight incline, this room has a full window even though its in the basement. It will make a nice guestroom.

This is the family room ... which is also on the 2nd level ... it walks out into the backyard. We'll have the tv etc down here. Also on this level, is a full bathroom, but we have no picture of that. Please take note of the SNOW outside the doors!!! These pics were taken yesterday when it was -21 degrees in Cold Lake ... good thing we like winter in the Connolly household - especially Fletch. He's going to be thrilled at all this snow when we arrive.

And, up on the 4th level is our Master bedroom ... not much of which can you see, apart from one of the windows in the room. Nice wall though eh? ; )

Last but not least is the main bathroom, also on the 4th level. Sadly, we don't have an ensuite in this house, but I will have drawers in the bathroom cabinet - which I've always wanted so that is pretty exciting! Again, not much to see ... a tiny bit of the counter, cabinetry and flooring which is exactly the same as the kitchen.

So, needless to say we are all very excited to get to Cold Lake. I honestly never thought that I would say that I was excited to move there .. but I am. Part of it is in my anxiousness to get home to Canada, and into this new house. Also, I'm anxious to be settled again somewhere and to see what God has in store for us! I think its going to be a great 4-6 years ... plus, life will change dramatically soon, and I think that will make things all the more fun. By the way, for those of you keeping track, I am 18 weeks today, which means that I am officially entering my 5th month of pregnancy. Hard to believe! In two weeks, we have our ultrasound, and at that point I will be halfway :) AND, I can still fit into my regular clothes ... but I know someone is in there, they like to kick me in the morning and at night when I'm laying in bed!
Team PM & tadpole
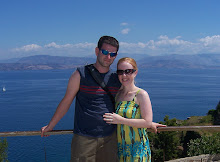
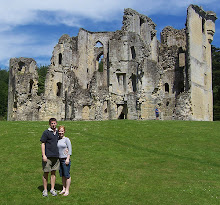

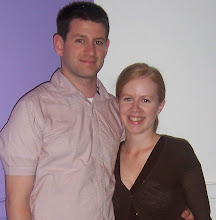
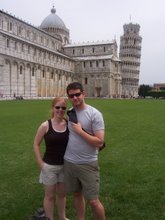
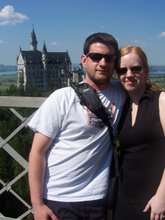
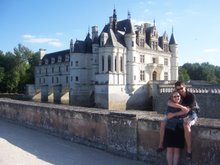
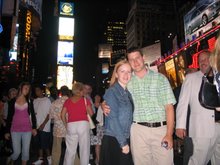
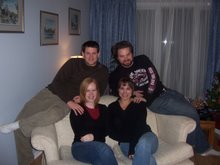
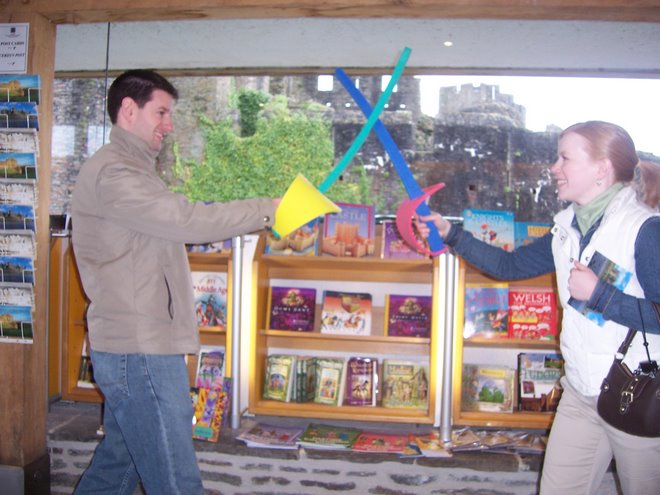
No comments:
Post a Comment